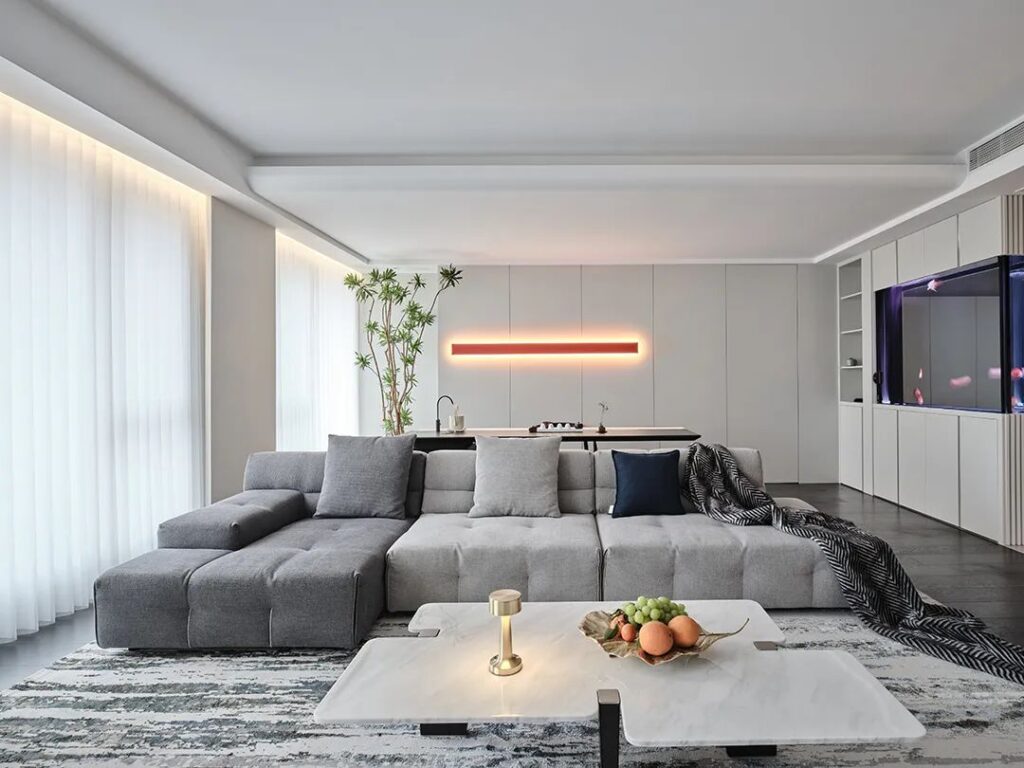


The “wooden module” area is like a large piece of furniture, in which the sofa is placed to maximize the living area. At the same time, the module also contains and hides doors that lead to other Spaces, acting as a divider between the kitchen, living room and dining room. Throughout the interior, the manchu floor was renovated and replaced in order to maintain a similar floor character to the original building and enrich its historical significance.

























