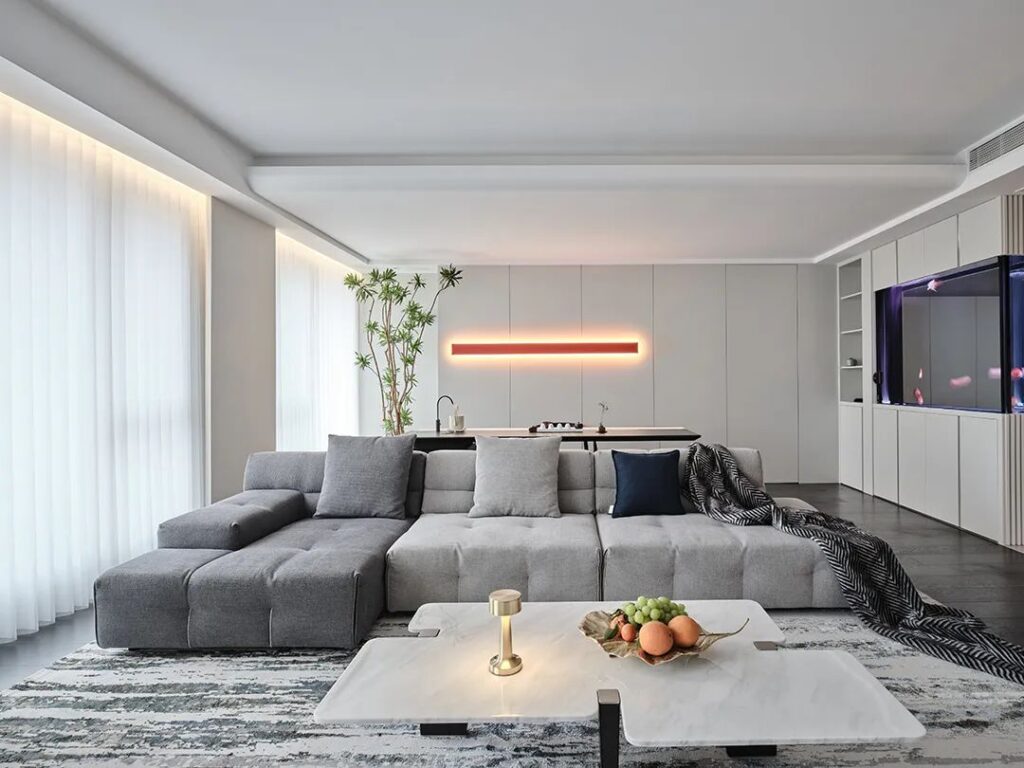Renowned Mexican architect Enrique Zozaya founded Zozaya Arquitectos Architects in 1986. In 2015, his son Daniel Zozaya joined the team as a partner. The studio wanted to create a unique and innovative architectural work that focused on sustainability, reducing the amount of human intervention, and making it a natural blend into nature.
Surrounded by natural vegetation, Casa Mateo sits on an irregular plateau overlooking the vast sea. The primary goal of the design is to meet the objective needs of the owners and create a private vacation villa that integrates living and vacation. The building makes full use of the advantages brought by the original terrain, so that the living space can get a better view of the landscape.

The building consists of two main bodies, comprising a garage, a living room, a dining room, a kitchen, several bedrooms and a dining area shaded by the ceiling, which can be used both as a family home and for holidays with friends. In the architect’s conception, the public and private areas of the house are clearly separated to ensure the privacy of the private Spaces.

























