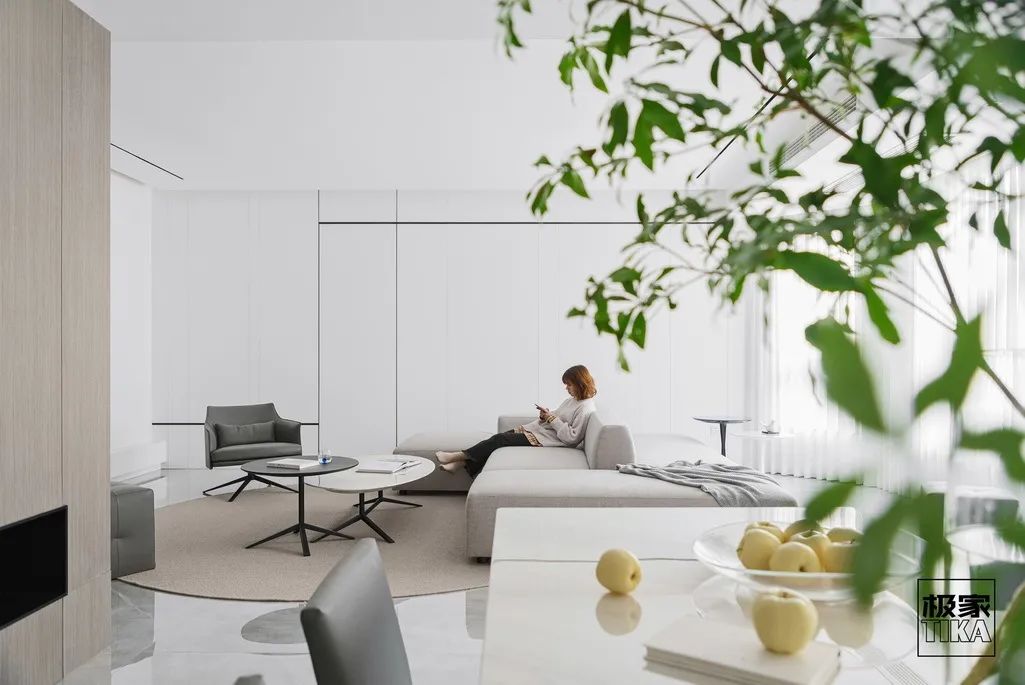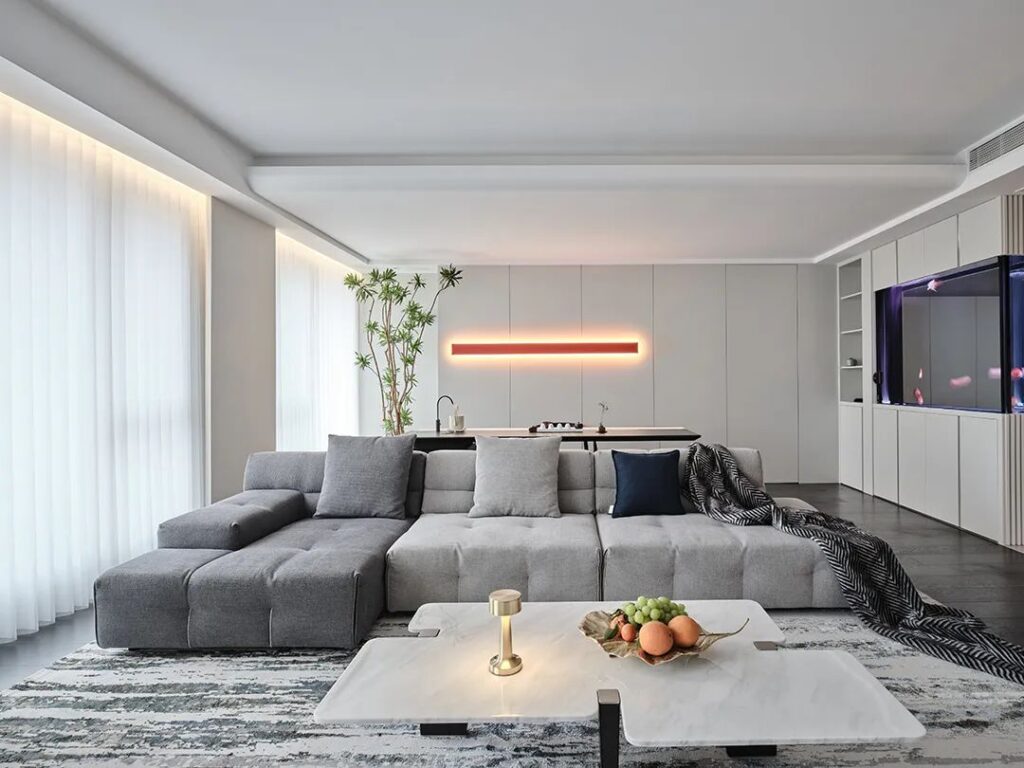The project was designed by local design studio R’sYard, and DIVANY/TIKA cooperated to provide loose furniture.In some custom pieces, DIVANY/TIKA fully references the classic case and furniture modeling provided by the designer, tailored for customers.
In terms of space, designers have used vertical horizontal line segmentation, up and down, like the rhythm of music jumping on the staff, staring at them, you will find the universe directly to the bottom of my heart, the most simple beauty.




For example, Piet Mondrian took geometric figures as the basic elements of his paintings, and eliminated curves step by step until his works were only composed of straight lines and horizontal lines. And the balance of life is often found in the opposite everywhere, the virtual and the real, pure and real. They combine the virtual and real, interweave with each other, they complement each other, rely on each other, orderly constitute a colorful world.


Black color furniture jumps out from the whole space, leather bed back adds a sense of high class and comfort, the decoration of the bedside doll decoration is a little playful integration.

A half-height TV wall divides the functions of the master bedroom space in two. The wooden low platform connects the marble with the wall, creating a space of layers to enrich the sense of hierarchy.
Open the hidden door of the living room, the parents’ room through the vertical bar grille wood veneer with gray hard bag as the bed background design, coupled with the round nightstand, so that the space atmosphere presents a sense of maturity.
People’s sensitivity to height is the greatest, and the space experience with an extra 10 cm in height is very different from that with an extra 10 cm in length and width. Therefore, the designer tries to raise and simplify the ceiling space of the whole house to increase the openness of the space. From the dining room to the living room is also a space transition.



































