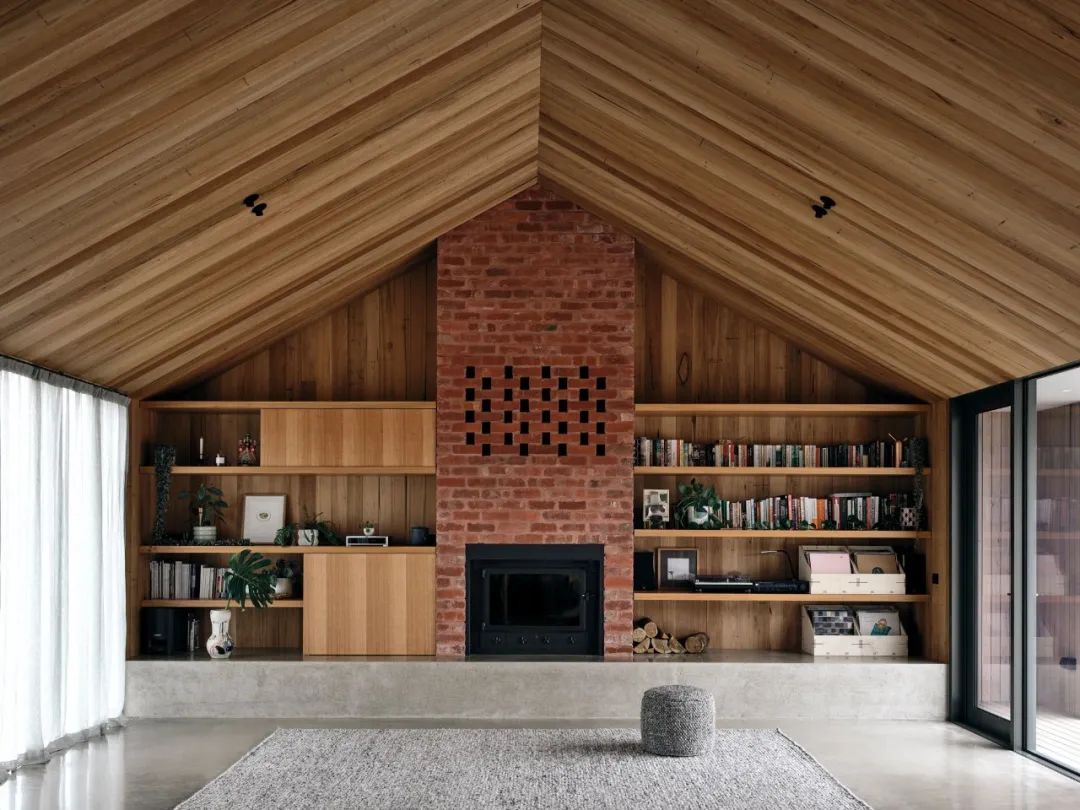The building is a gazebo-style structure with a pure and reasonable spatial layout. The front facade is composed of glass curtain Windows, allowing natural light to freely enter the interior, forming a borderless connection between the interior and the exterior, and achieving a sense of balance between aesthetics and function. At the same time, it add a unique luxury living experience to the home.
Continue reading






