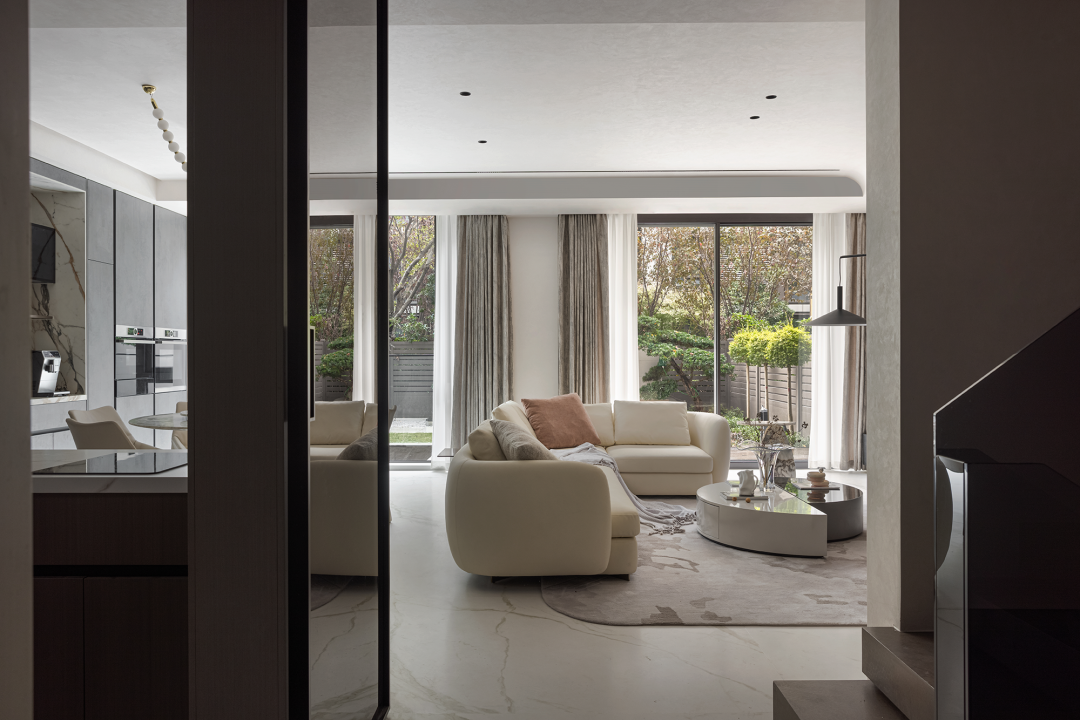
























This minimalist apartment covers an area of 97 square meters and was designed by Moscow-based design studio Quadro Room. The designer chose low-saturated tones as the main color of the house to establish a modern and simple style. The simple and neat shape of the furniture highlights the geometricalism of modern minimalism. It does not use too much decoration to restore the original appearance of life.
TOL’KO Interiors: The commercial and residential apartment named cappuccino is a new work of tol’ko interiors, a designer. They use implicit design techniques and professional design knowledge to give full marks to the whole space in terms of details, and also reveal new design concepts.
Conception is often produced in a moment, but the feeling of that moment can always make the space become more delicate, simple, revealing the uniqueness of the space.
This bright art apartment has an area of about 222 square meters. The design team D3 Design believes that bright colors can meet visual needs, express a yearning for life, and create a colorful inner world, which undoubtedly integrates design aesthetics into a new sense of art and fashion.
Designer Natalie Ruden’s international is Ukraine. He pays attention to the warmth and livability in the design. He arranges the space through the combination and combination of various materials, so that the color of the space is visually unified, and he pays attention to the details in the design. , Every work reveals exquisiteness.
People not only want to keep a sense of transparency between nature but also at home.nLocated in Xiaoshan, Hangzhou, the Vanke Model Room Project connects the city and nature with a sky courtyard, seeking nature and comfort in the abundance of materials and tranquillity in the modern living experience.
The high-grade gray is used as the main color in the space. In the 177 square meter residence, different levels of gray tone reveal different areas in the space.
This design inspiration is very young and the inspiration is integrated into it.
Designed by interior design studio Oni Architects, the apartment has a total area of 180 m2. Apartment overall selection of a large area of warm gray tone, the overall pursuit of clean and pure minimalist style, creating a refined and high-grade space atmosphere.
The place with outstanding people is Hangzhou. The model house of Chunyue Jinlu in Hangzhou Greentown is the location of this project. For the interior layout and planning, the designer used innovative techniques and thinking. Instead of separating different functional areas, the designer Different areas are connected, and the sense of interaction between different areas is increased.







