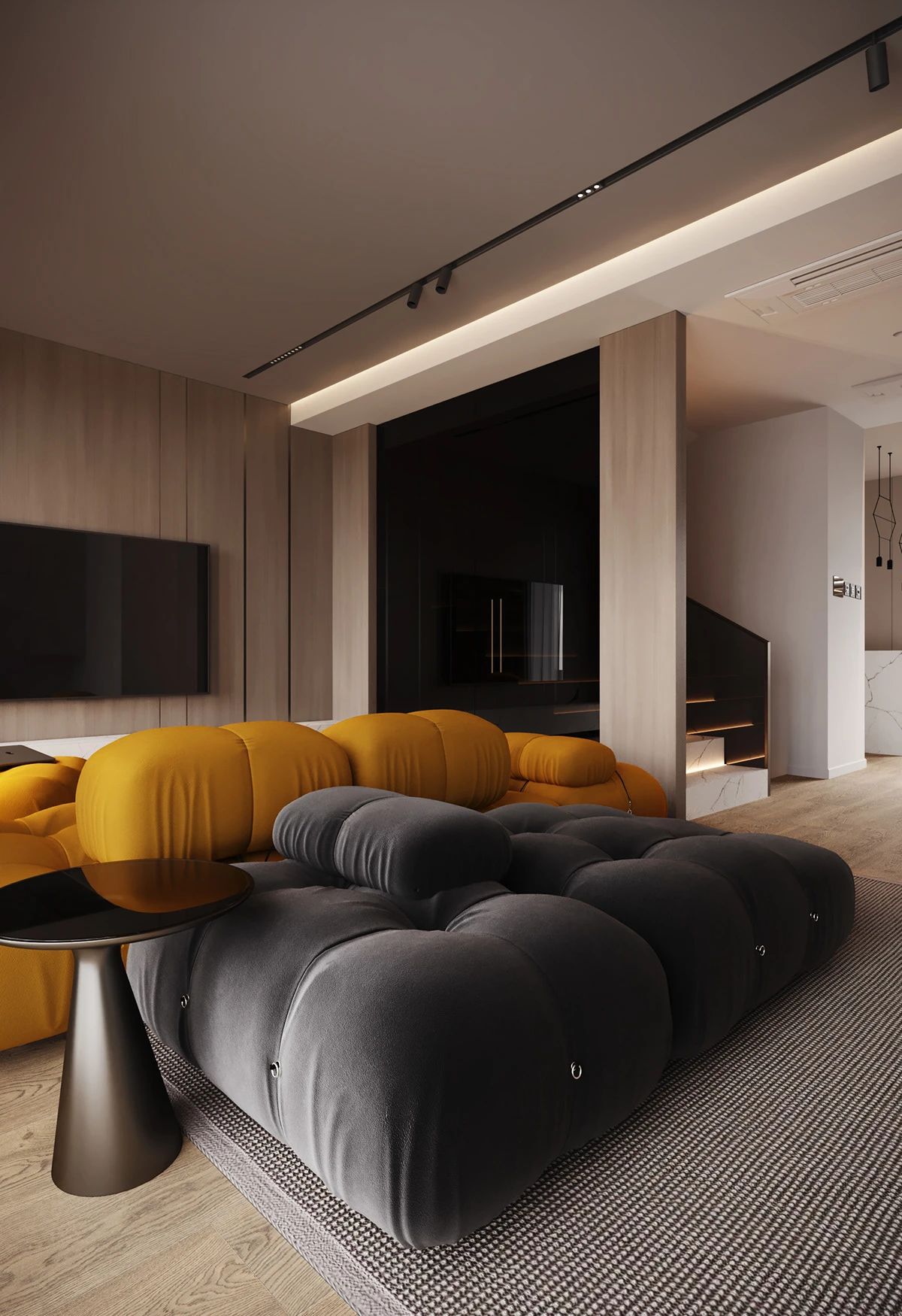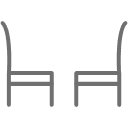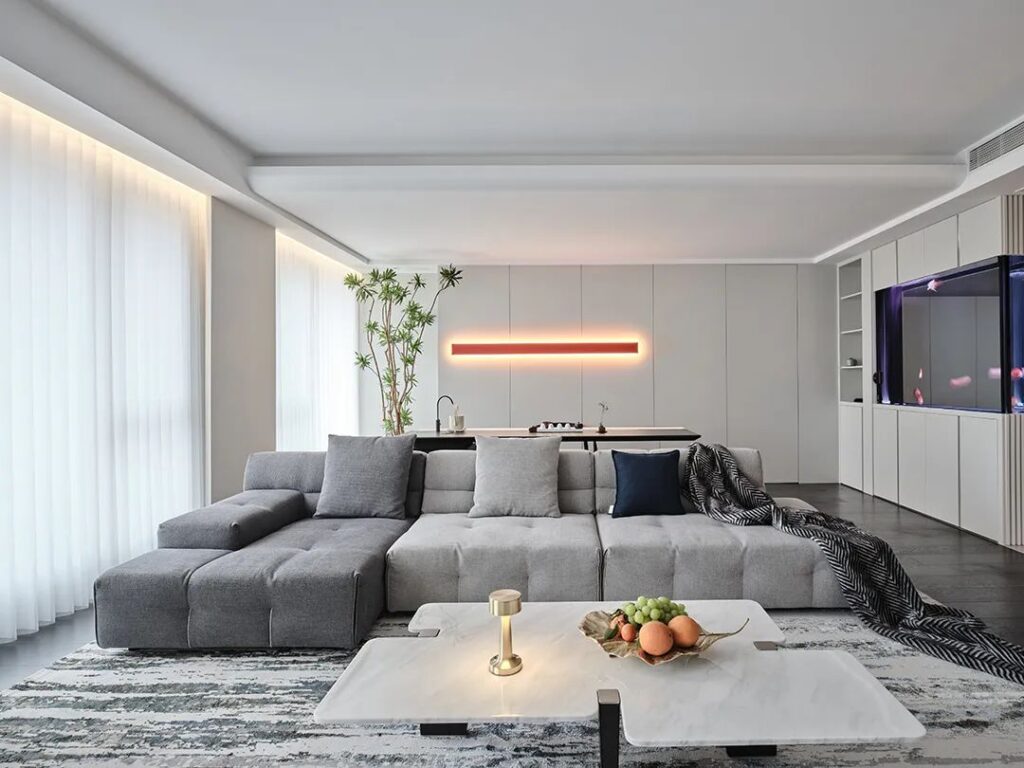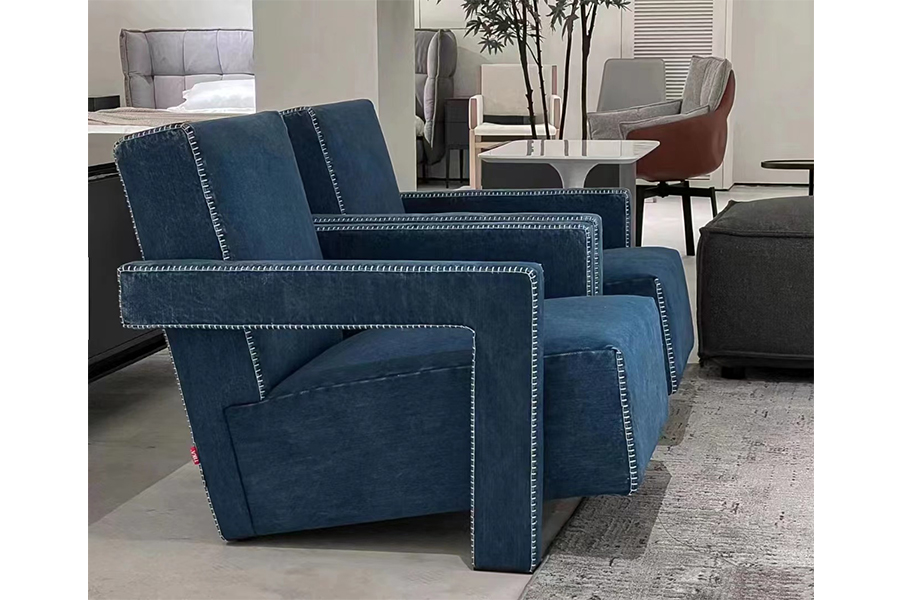








The design of the children’s room uses bright colors to highlight the childlike and innocence. Above the bed is a children’s play area, which provides children with a happy and happy growth atmosphere. The placement of several dolls echoes childishness in details.




D3 Design Studio from Moldova was founded by designer Dumitru Martiniuc in 2016. This is a design studio whose foundation is interior design, residential architecture, and commercial interior design. Creating spatial diversification through materials is the design concept that D3 Design Studio has been pursuing. It uses a variety of design techniques to meet various customer needs, and uses diversified color impact to play its own unique charm.
Reprinted on Daily Design, if there is infringement, please contact delete!



























