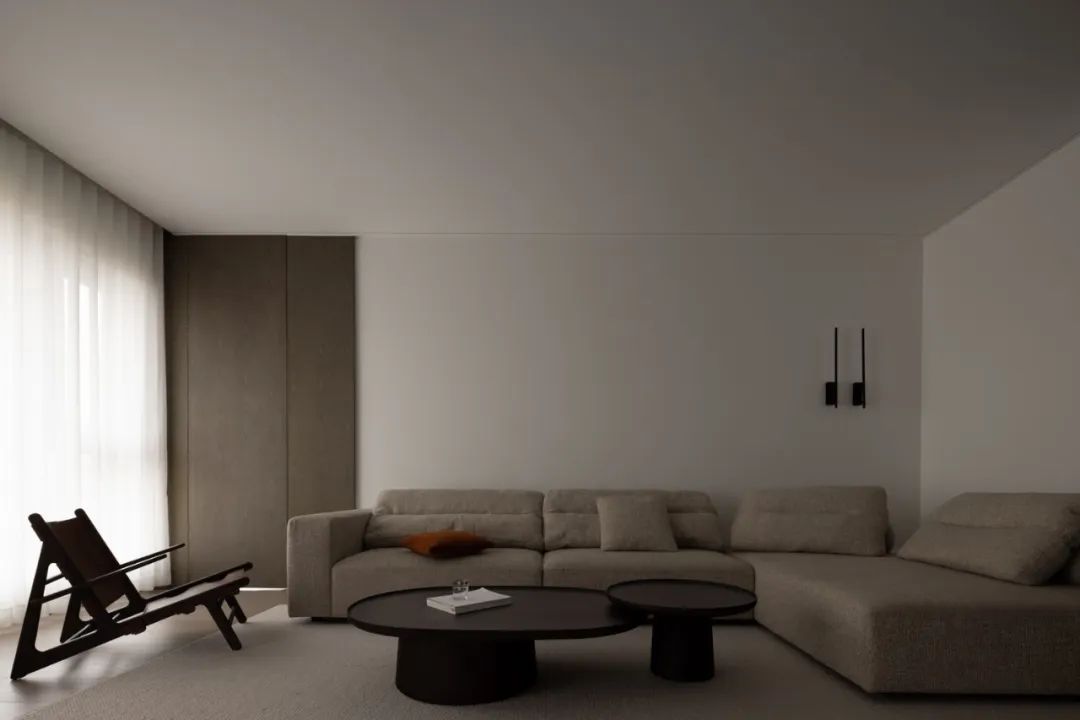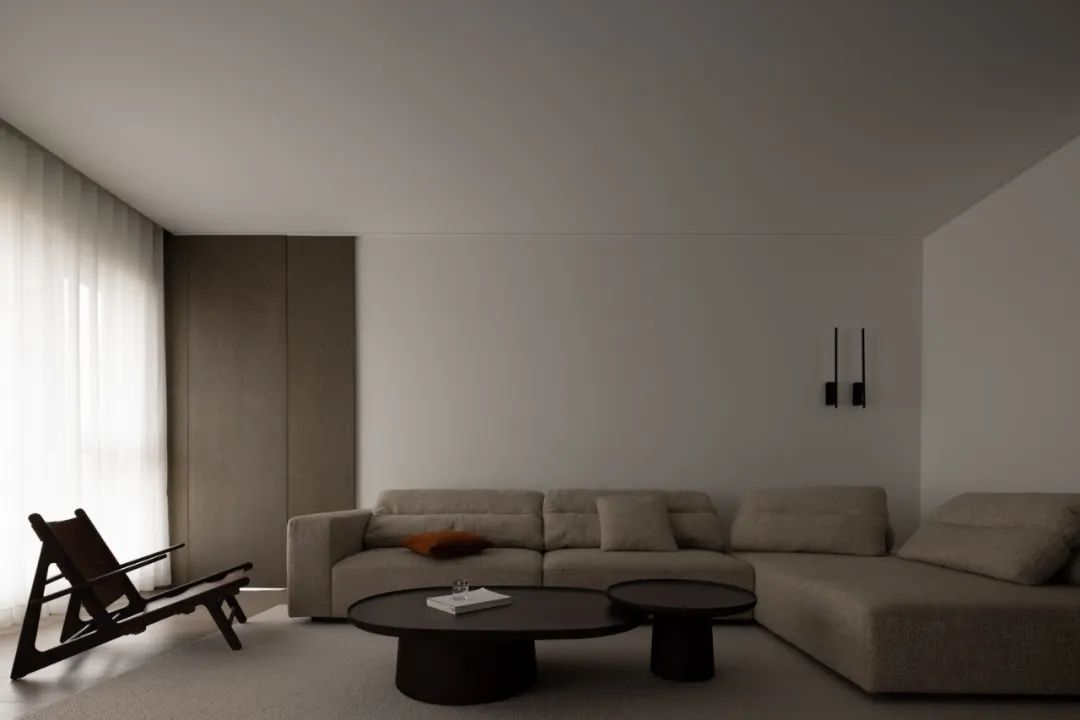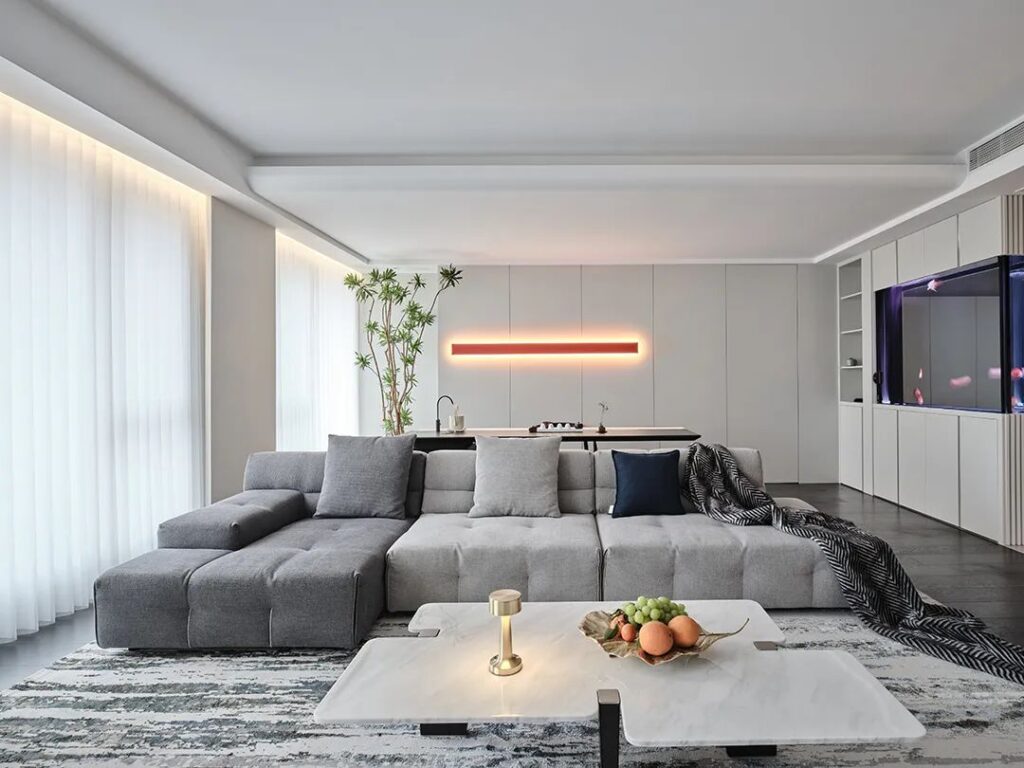
Enterance
Open the door
Slowly into the warm harbor
The front is a staircase to the master bedroom on the second floor
The right hand is the living room
The left hand is the open kitchen

Living room
The TV background wall area uses ink stone and wood finishes
The designer TV cabinet is custom-made
The TV wall cabinet extends to the entrance
Fully integrated with the shoe cabinet
The columns are concave in shape
Make the whole space more linear sense
Saddle leather lounge chair
It is both furniture and decoration

Single-layer white gauze curtain with the warm spring wind gently swing
Combined sofa L – shaped line
Whether it is friends, dinner can interact at any time

Tea room
The tea table is large and simple
Hidden glass partition is used between the kitchen and the open kitchen
Open and close to show the wisdom of lifT
Kitchen
Dark gray custom cabinetry
Calm, quiet beauty


Bedroom
The overall style remains simple
Maximize the use of space
Storage design

Bedrooms and bathrooms are hidden with wood veneers and cabinets




Designers also intimate in the tea room behind the hidden space for
The young master designed a relatively private study space
Designer: Miao Ru
Cooperative furniture brand: Teemliving Group/ Divany furniture/TIKA
Cooperative wood brand: Teemliving Group/ Divany furniture/TIKA
Project location: Tianlu of New Hope, Wenzhou
Project area: 158 square meters


































